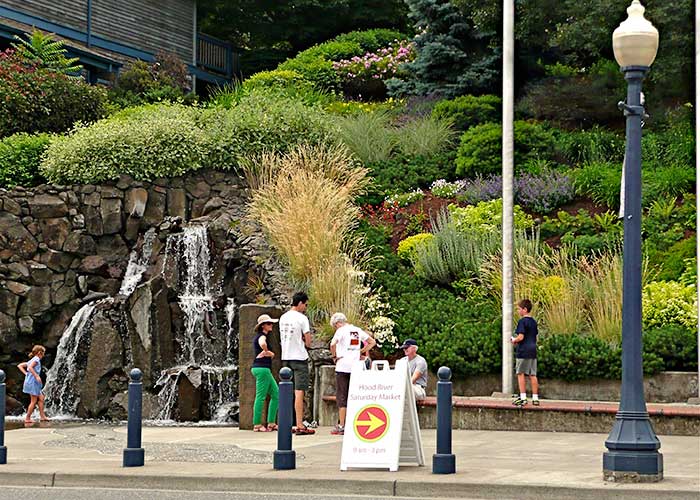PLEASE NOTE: We are not maintaining this park, and there have been some issues. A renovation of the plantings may happen in the near future.
This park is situated on a steep hillside at the junction of Second and State Streets, one block south of Oak Street, downtown Hood River’s main street. Overlook Memorial Park is a popular gathering spot for the community. Kids love to play in the waterfall during the summer months. The park is also the base for the public stairs leading to the upper part of town. This landscape is visible all the way from the freeway, as soon as one turns onto Second Street.
HISTORY & INITIAL CONCEPT: The concept of a Veteran’s Memorial Park was conceived in the mid-nineties. During the City’s first Urban Renewal Phase in 1997/98, designed by David Evans & Associates in Portland, Second Street was completely redone. The large waterfall next to the public stairs at the base of the hillside was part of this project phase. Bronze salmon frolic in the water. A stream of exposed aggregate concrete built into the paving at the base of the waterfall holds bronze salmon going upstream, echoing the nearby Columbia and Hood Rivers. The large basalt column below the waterfall honors fallen soldiers, and was engraved with their names. The bench seat at the base of the park is composed of donated bricks.

Marion McNew’s design illustrating the plantings and overall concept for Overlook Memorial Park, December 1999.
PLANTING DESIGN: The landscape concept for the plantings at Overlook Park was developed in 1999 by Marion McNew of Mount Hood Gardens. The large waterfall was already in place at that time, but no additional landscaping had been installed. Originally an elaborate design, with a path leading up the hillside, had been envisioned. Due to the extremely steep grade, the chosen design instead worked with the existing topography, and required minimal excavation.
The hillside landscape was designed to simulate a river delta, with tributaries feeding larger streams, then channeling into the waterfall at the base. An assembly of existing large river boulders along the lower west boundary of the park was rearranged to resemble a dry streambed. Hundreds of true-dwarf Mugo Pines were planted to imply water flowing down the slope, appearing to feed both the waterfall and dry streambed flanking the lower sides of the park. Large existing boulders were relocated close to the existing grouping of Oaks toward the upper part of the hillside, to suggest a spring, where water gurgles out of the ground, feeding the river.
PLANTS: The most southerly, level part at the top of the park was planted with wildflowers and flowering ornamental pear trees, to suggest a meadow / orchard theme. A ‘Bakeri’ Blue Spruce conifer centered on the hillside is intended as a freedom tree. Other plants in the park, such as Blue Oat Grasses trailing down the side of the waterfall and Dwarf Eastern White Pine, echo the spruce’s steel blue color. The lush Variegated Redtwig Dogwood shrubs behind the waterfall mimic streamside plantings. Large sweeps of perennials appear to flow down the hillside. A hedge of ‘Rosalina’ shrub roses borders the south edge of the park, furnishing the transition to adjacent Stratton Gardens.
BEFORE PHOTO
(Please click image for an enlarged view)
AFTER PHOTOS
(Please click image for an enlarged view)
Return to PUBLIC SPACES




